Click on the images to enlarge
|
Ruse's Map
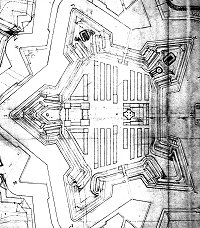
|
The model
with all the planned buildings
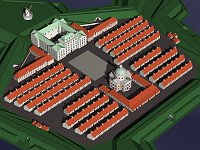
|
The model with only the buildings
that were actually built
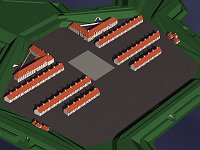
|
The Citadel of Copenhagen is one of the best preserved citadels in Europe from
the 17th century. It was built to secure the Northern entrance to the harbour of
Copenhagen and was placed half on the old coast, half in the waters of the
Sound. The present Citadel has followed two older citadels on this place: In
the 1620s a huge Sankt Anna Fortress was begun, but it was never completed, and
in the 1650s the smaller Citadel "Frederik" was built on the same
place. It consisted of three bastions towards the land, and two towards the
Sound, and had come to such a perfection, that is was succesfully used in the
years of the Swedish siege of Copenhagen 1658-1660.
By the peace treaty in 1660, Denmark was amputated by loosing all its provinces
East of the Sound, and Copenhagen now became a frontier city. By its situation
it might be reached from the new Swedish coast in an hour or two, and strong
fortfications became essential.
The Dutch engineer Hendrick Ruse (1624-1679) was sent for, for that reason, to
transform the new citadel according to his principles of fortfication. He had
in 1654
published
a book, "Versterckte Vesting", where he had adapted the old Dutch
fortification
system:
He wanted the flankes of the bastions to be built at obtuse angles to the
rampart
and have them devided into two - or better: three - storeys to improve the
possibilities for
enfilading. He also wanted to place a system of outworks between the main ditch
and
the outer ditch of the fortress. These theories were the basis for severe
discussions
between contemporary engineers, but Hendrick Ruse got the chance of realizing
his
theories by his rebuilding of the the Citadel of Harburg, South of Hamburg in
Germany in the years 1658-1660 for the duke of Braunschweig-Lüneburg, and
in
Kalkar near Kleve North of Köln 1658-1667 for the electoral prince of
Brandenburg.
These citadels gave Ruse the reputation of being the best engineer in the
Northern
part of
Europe at this time and he was in the summer 1661 invited to Copenhagen to
advise
the Danish government in the matters of fortification. During a short stay he
made a
plan for the rebuilding or transformation of the citadel with barracks,
artillery
and
provision stores, guardhouses etc., etc. for a permanent garrision.
His project was followed without discussion or reservation. A contract was made
only 6 days after his project had been presented to the King. It concerned only
the
ramparts, but were in 1663 and 1664 followed by new contracts for the barracks,
the
stores and the foundations of a "royal building".
Before all the projected buildings were completed, the work suddenly stopped. By
the
turn of the year 1666-1667 Hendrick Ruse rendered the Citadel over to the
military
administration. At this time the ramparts were in their full extension with
five large
bastions in the main area including six of the originally sixteen planned
barracks, the
stores for artillery and provision and the two gates each with small
guardhouses. The
extended outworks towards the land and the strong counterscarpe to the Sound
were
also completed.
Large parts of the ramparts still exists, although the flankes of the
bastions were
simplified as early as in the 1680s. Extensions of the Copenhagen Harbour in the
1890s have cut some of the outworks. All the buildings inside the Citadel
are
preserved. They have only been slightly altered since the 1660s: The six
barracks
got mansard roofs during a restauration in the middle of the 18th century,
and the
artillery store was completely rebuilt in 1824-35, but in the same shape as
earlier. In
1703-04 a fine barocco church was added, and in 1725 a house for the commandant
were
built.
In spite of the alterations the Citadel of Copenhagen witnesses of the original
state of
the Citadel of Hendrick Ruse, as he in 1666-1667 handed it over to the Danish
Army,
which still use it.
The Citadel of Ruse was originally projected with buildings placed in a
symmetrical
plan around an East-West axis with barracks placed in a form of a trapezium and
with
the "royal building" and the church as dominant features placed
vis-a-vis each other
on both sides of the drillground in the center of the fortress. As architectural
specialities the two barracks next to the gates were made shorter just to give
room for
a little square inside the gate. On the other hand the two barracks West of the
main
street between the gates were partially placed on the drill ground to frame the
view of
the church as seen from the West.
The fact that the project for the building was never completed has blurred this
architectural visions of Hendrick Ruse. A map made by him around 1662 gives us
the
opportunity to reconstruct what was never built, but what had certainly been
planned.
|
1. The Gates
The Gates
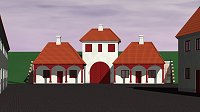
|
The two gates to the Citadel have not changed much since they were built in
1663 and 1664. They differ a little when you see them from the outside, but
seen from the citadel itself they were unostentatious buildings with a
guardhouse an each side. Each guardhouse had corbelled-out roofs, resting on
four posts. These guardhouses were moved a little out from their original
situation up to the ramparts in the middle of the 18th century, because they
were ruined by moist from the soil, but they were carefully rebuilt in their
original form.
Today the gates and the guardhouses stand in pure brick. Originally they were
whitewashed in the normal colours for military buildings in Denmark at this
time: White walls and red woodwork.
[Note: The parts of the gates placed outside the rampart have not been included
in the model. -
IR
]
|
2. The Barracks
The Barracks
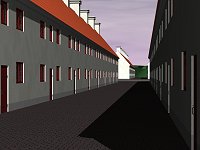
|
In the original plan of Hendrick Ruse 16 barracks were projected, but for
reasons
we do not know only 6 were built.
Each barrack consisted of a number of identical units, each with 8 rooms. Each
room accomodated 8 soldiers, so a unit had room for 64 men. These 8 rooms were
placed with 4 on the ground level and 4 on the 1st floor. All 8 rooms had a
joint chimney and thus the number of chimneys matches the total number of
units in the barracks.
In the plan for the buildings in the Citadel the barracks were to be built in
the form of a trapezium. The units of each barrack were square, and in the
irregular parts of each barrack (nearest the ramparts) it was intended to place
the dwellings for officers of the lower ranks and the craftmen, who worked for
the fortress (blacksmiths, wheelrights etc.). These dwellings were not built -
to the damage of the architectural pretentions of the Citadel.
The colours are reconstruced according to a drawing from 1680 and other
contemporary sources: Whitewashed walls with red woodwork. Since late 19th
century the barracks have had red walls and white woodwork.
|
3. The Storage Buildings
The Provision Store
seen from the bastion
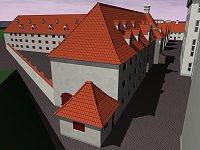
|
The Armoury
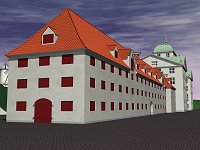
|
In the Northwestern part of the Citadel a provision store in three storeys was
built in
1663. It consisted of three buildings: Two long buildings to the North and the
West
and a smaller corner building. The situation and importance of the corner
building has
been emphasized by projecting it a little out from the front line of the two
other
buildings.
The Armoury was built in 1664 as a counterpart to the Provision Store. The West
wing was originally used as brewery and bakery and only the South wing was used
for the Armoury. The corner house was originally the prison with small barred
windows. In the Western wing - nearest the corner house - were rooms for the
prison
guard.
The colours of the stores were originally the same as the colours of the
barracks:
White with red woodwork, but is now red and white like the barracks.
|
4. The "Royal Building"
The "Royal Building"
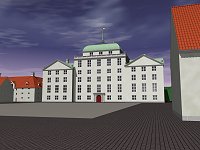
|
Cut through rear wing

|
Underground connection
to Gunpowder Mill
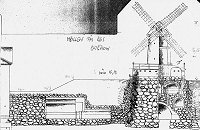
|
Between the two stores a fundament for what was called the "royal
building" was laid
in 1664, bud the intended building was never built.
It is known from the plans of the Citadel, from archaelogical traces and from
contemporary drawings, now at the Collection of the Royal Academy of Fine Arts
in Copenhagen. The drawings are undoubtedly made by Ruse. These show a strange
four-winged building in the classical Dutch barocco style. The four corners of
the building are projected a little out from the walls of the wings - like the
corners of the Provision Store and the Armoury, from which they are divided by
two very narrow streets.
The "Royal Building" is predominant with its height, which is almost
the double of
the height of the two storage buildings and three times the height of the
barracks.
Furthermore the wing in the front towards the drill ground is one third higher
than the height of the corner house with a roof terrace with a
"belvedere" with a high
rounded roof and a spire. In total more than 43 m high.
A sectional view of this part of the building shows that the whole wing was only
intended to have two storeys above a low cellar level.
The corner wing and the two wings to the North and the Souch are more
traditional with a number of ordinary rooms.
The fourth wing towards the ramparts - and in fact half embedded into these - is
even more amazing than the east wing: After the drawings it only was to have
windows in the upper storey and no windows or openings at all in the lower
parts or in the two corner buildings.
A sectional view of this part of the building gives the impression of a
building for a
very special purpose: The walls and the horizontal divisions are more than 3 m
thick
and leave only room for small vaulted rooms with extreme narrow entrances. From
the wing a underground stone gallery with storerooms on each side leads to the
lower
part of the planned powder mill on the Bastion just outside.
This does not harmonize with the character of the bright and representative wing
towards East, but nevertheless: This part of the building must have been
planned as a
magazine for gun powder. Some of the rooms might even have been planned to be a
prison for particular dangerous prisoners of the state.
Architecturally the building is a novelty in Denmark in the combined function of
castle (or representative rooms) for the royal family, offices, and stores for
gunpowder, perhaps with a state prison - a mixing of unexpected purposes that
are quite amazing, and no foreign examples seem to be comparable to this
building.
|
5. The Gunpowder Mill
The Gunpowder Mill
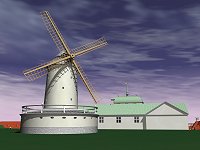
|
Ruse made more drawings of the mill, which was to be placed on the Bastion of
the
King just outside the Western wing of the "royal building", where the
wind was - and
still might be - heavy. It was intended to be built in brick (which was very
uncommon
for mills in Denmark at this time) on an foundation of a little round fortress
with
loopholes.
It has cellars in three storeys inside the bastion, with workshops for the
powdermakers. To keep the powder dry, the strong walls beneath the surface of
the bastion were planned to be built with arial channels, leading to the fresh
air outside the mill.
With the underground gallery with store rooms on each side the mill was to be
connected to the "royal building". In the west wing of this
building more store rooms were probably intended.
|
6. The Church
The Church
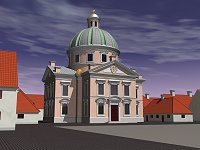
|
On the plan by Hendrick Ruse from 1662 a church was planned at the dominant
place
vis-a-vis the "royal building" on the eastside of the drill ground.
Ruse has not left any
drawings of this building, but in the National Museum of Denmark a drawing was
found of a church in the same dimensions (length and width) as the church in
the
Citadel. It bears the monogram of Frederik the 3rd, who died in 1670, and the
project
and must therefore be from the 1660s. We know no other plans for a church from
these years and with a certain hesitation it may be attributed to the plans for
the
citadel in the mid-1660s.
The drawing shows a gigantic barocco church in a Roman barocco style with a
front
with a tree-angled pediment. Over the church a hemispherical dome with an
ornamental
roof is
seen and over this a lantern with a golden globe. More globes are placed on each
corner of the church.
The German architect Francois Dieussard has been attributed this drawing. He
was in
Denmark in some months of the year 1668 but without leaving any certain traces.
The
attribution to him seem therefore unfounded. On the other hand it is
not a
drawing of Hendrick Ruse. The question of who made this imposing church must
therefore stand open.
|
7. The Vicarage (?)
The Vicarage
seen from the top of the ramparts
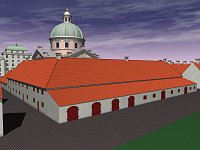
|
Around the church Ruse has drawn a three-wing building of which we know
absolutely nothing but the ground plan. With the placing near the church we can
guess that the vicar and other staff of the church were to have their
dwelings here, but the complex is so big that other functions might be
suggested: The
wing towards East (closest to the ramparts) may have been intended as stables
for the horses of the calvalry or the higher officers of the garrison,
and coach-houses.
The reconstruction is pure speculation made to fill out an empty part of the
Citadel and arranged so that the church is shown with some surroundings.
An architectural point is - as by the "royal building" and the stores
- the typical contrast between the tall and low buildings.
|












